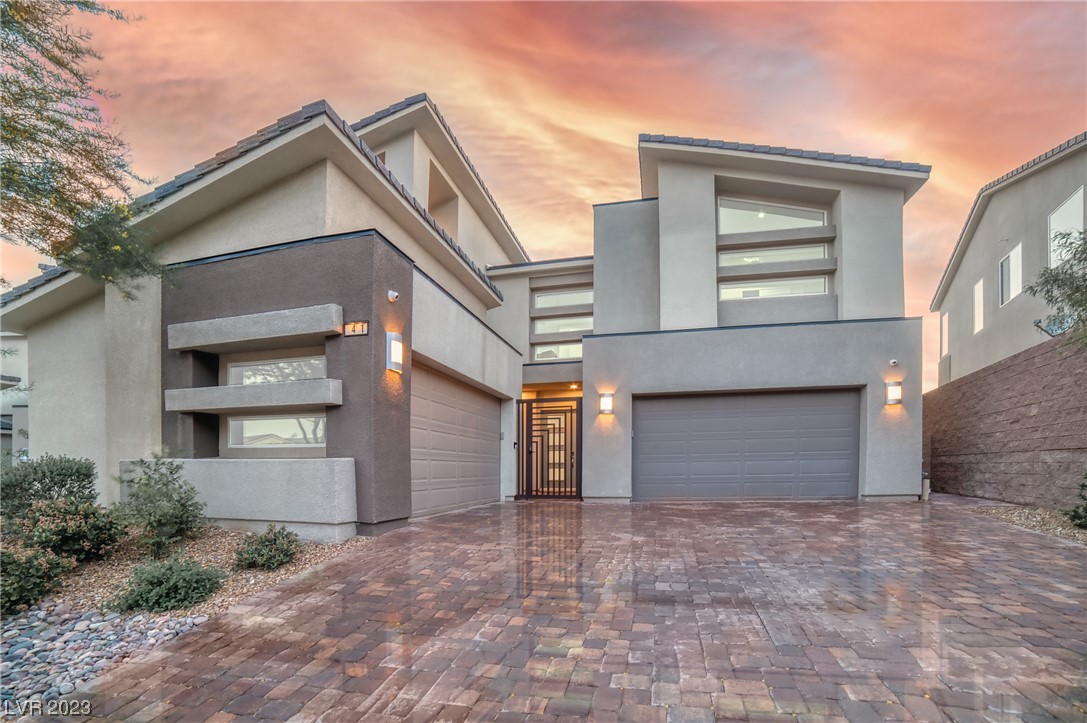For more information on this property,
contact Dulcie Crawford at 702-285-1990 or dulciecrawford@gmail.com
41
Vista Outlook Street,
Henderson,
Nevada
NV
89011-3165
Sold For: $2,000,000
Listing ID 2483939
Status Closed
Bedrooms 5
Total Baths 6
Partial Baths 6
SqFt 3,606
Acres 0.210
Year Built 2018
Property Description:
Introducing a bold & modern home w/ a custom gated entrance! Enjoy a view of the Strip from the pool chair & from the great room sofa. The kitchen boasts high-end designer EuroCabinets & a SubZero double refrigerator & freezer w/ glass door. The contemporary great room features a modern wet bar w/ an ice machine as well as a wine cooler. The primary bdrm w/ a balcony has panoramic views of the Strip & Downtown Las Vegas! All bdrms have en-suites w/ upgraded luxury features. State of the art smart technology throughout which includes Nest Thermostats, sophisticated alarm system, Smart LED lights, speaker system & Samsung 4k TV’s! Discover an infinity edged jacuzzi, a pool, custom built-in kitchen & a rotating 4K TV! Lake Las Vegas is a golf cart community, w/ 2 of NV's finest golf courses. The home comes with a NEW Icon Golf Cart & an exclusive membership to the Lake Las Vegas Sports Club! A true paradise, located just 30 minutes from the Strip.
Primary Features
3/4 Baths:
5
County:
Clark County
Half Baths:
1
Price Before Reduction:
2295000
Price Reduction Date:
2023-06-07T03:06:59+00:00
Property Sub Type:
Single Family Residence
Property Type:
Residential
Subdivision:
The Falls Parcel K - Phase 1
Year Built:
2018
Zoning:
Single Family
Interior
Appliances:
Built-In Gas Oven, Dryer, Gas Cooktop, Disposal, Microwave, Refrigerator, Wine Refrigerator, Washer
Bedrooms Possible:
7
Cooling:
Central Air, Electric, High Efficiency, 2 Units
Flooring:
Laminate, Tile
Furnished:
Unfurnished
Heating:
Central, Gas, Multiple Heating Units
Interior Features:
Bedroom on Main Level, Ceiling Fan(s), Window Treatments, Programmable Thermostat
Laundry Features:
Gas Dryer Hookup, Laundry Room, Upper Level
Living Area:
3606
Rooms Total:
10
Stories:
2
External
Architectural Style:
Two Story
Construction Materials:
Frame, Stucco
Distance To Sewer Comments:
Public
Distance To Water Comments:
Public
Electric:
Photovoltaics None
Exterior Features:
Built-in Barbecue, Balcony, Barbecue, Patio, Private Yard, Sprinkler/Irrigation
Fencing:
Block, Back Yard, Wrought Iron
Garage Spaces:
4
Horse Amenities:
None
Lot Features:
Drip Irrigation/Bubblers, Desert Landscaping, Landscaped, Synthetic Grass, < 1/4 Acre
Lot Size Area:
0.21
Lot Size Square Feet:
9148
Parking Features:
Attached, Finished Garage, Garage, Garage Door Opener, Inside Entrance
Patio And Porch Features:
Balcony, Covered, Patio
Pool Features:
Heated, In Ground, Private, Pool/Spa Combo, Association
Roof:
Pitched, Tile
Sewer:
Public Sewer
Spa Features:
In Ground
Utilities:
High Speed Internet Available, Underground Utilities
Water Source:
Public
Window Features:
Low Emissivity Windows, Window Treatments
Location
Association Amenities:
Clubhouse, Fitness Center, Gated, Jogging Path, Pickleball, Park, Pool, Tennis Court(s)
Association Name:
The Peaks
Development Name:
Lake Las Vegas
Direction Faces:
East
Elementary School:
Stevens Josh,Josh Stevens
High School:
Basic Academy
Middle Or Junior School:
Brown B. Mahlon
Postal City:
Henderson
Public Survey Township:
21
View:
Strip View
Additional
Activation Date:
2023-03-31T00:00:00+00:00
Association Fee 3:
153
Association Fee 3 Frequency:
Monthly
Green Energy Efficient:
Doors, Windows
Human Modified:
yes
Human Modified YN:
1
IDX Contact Info:
rexrealestate@hotmail.com
Internet Entire Listing Display YN:
1
List Office Key:
949168
List Office Mls ID:
KWMP02
Listing Agreement:
Exclusive Right To Sell
Mls Status:
Closed
Modification Timestamp:
2023-08-11T22:03:06+00:00
Off Market Date:
2023-07-19T00:00:00+00:00
Originating System Key:
157493808
Originating System Name:
GLVAR
Originating System Sub Name:
GLVAR_LAS
Property Condition:
Excellent, Resale
Permission:
IDX
Permission:
IDX
Pool Private:
yes
Property Sub Type Additional:
Single Family Residence
Public Survey Range:
63
Public Survey Section:
27
Senior Community YN:
no
Standard Status:
Closed
Financial
Association Fee:
97
Association Fee Frequency:
Monthly
Association Fee Includes:
Association Management
Buyer Financing:
Conventional
Disclosures:
Covenants/Restrictions Disclosure
Possession:
Close Of Escrow
Tax Annual Amount:
8469
Zoning Info
Request More Information - Listing ID 2483939
Data services provided by IDX Broker
