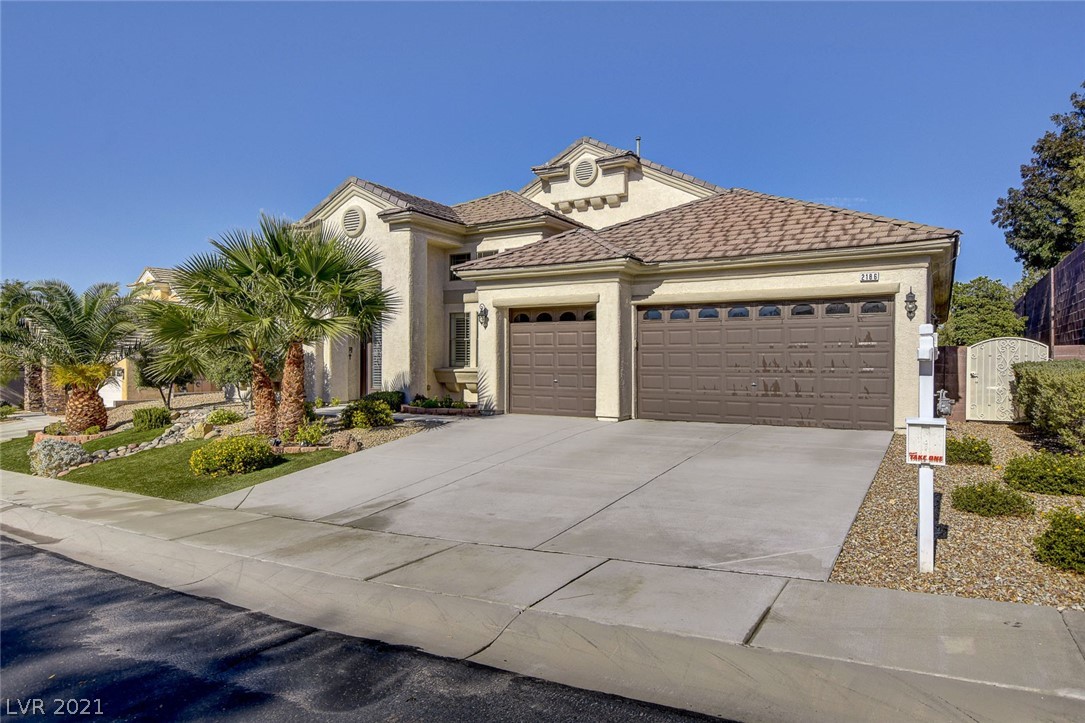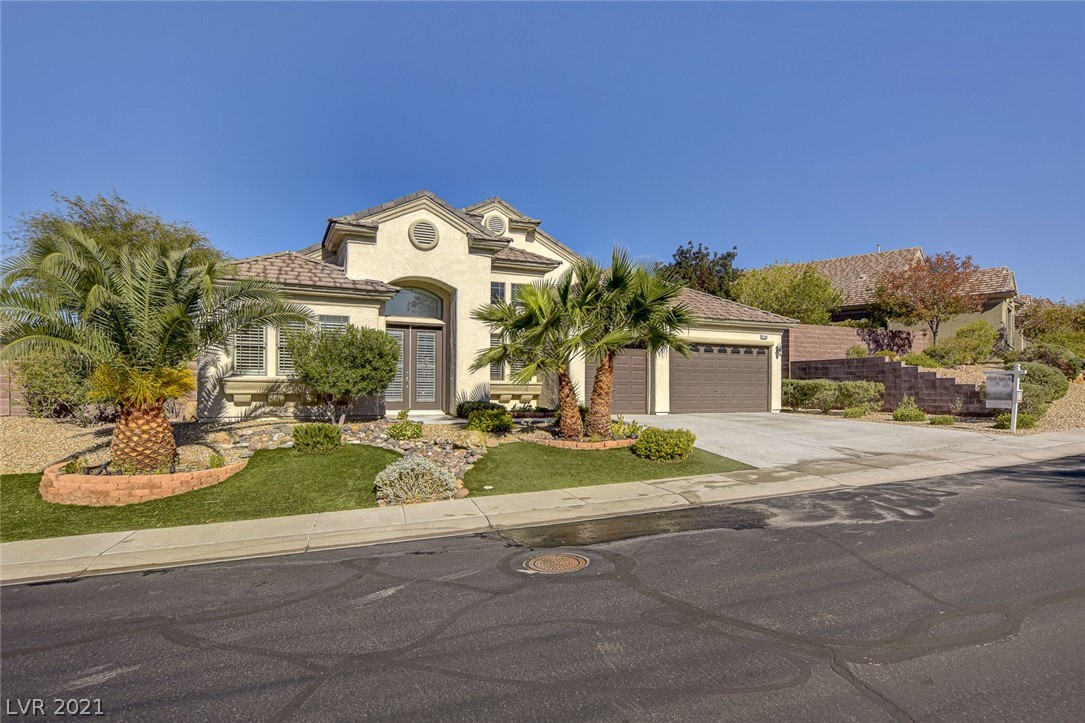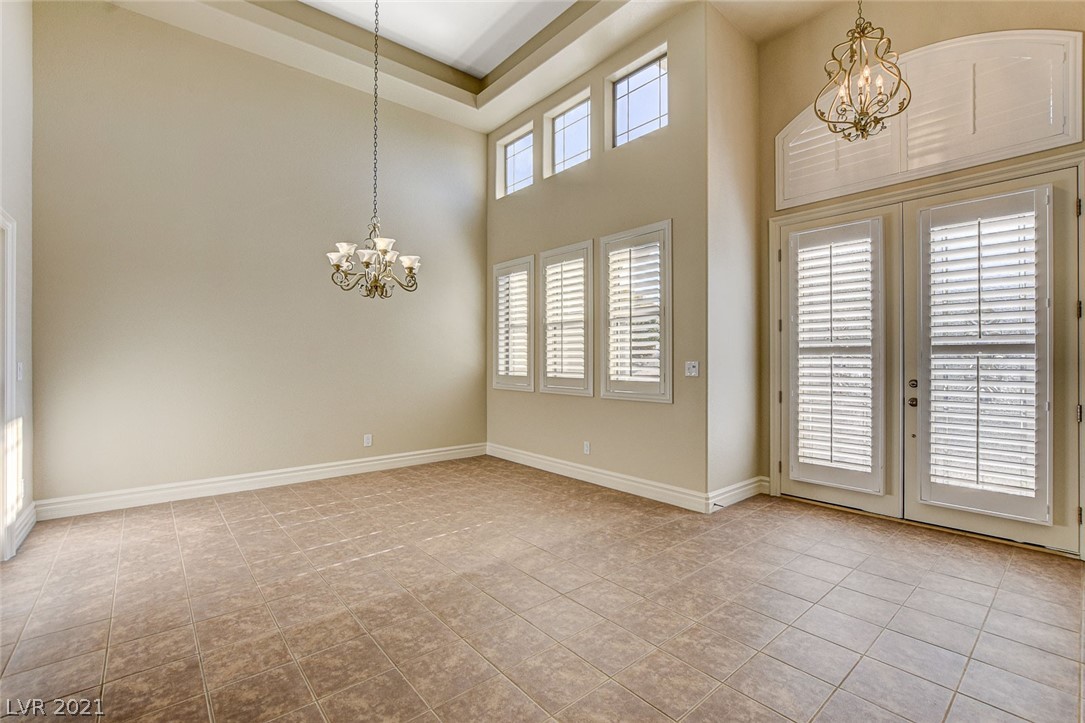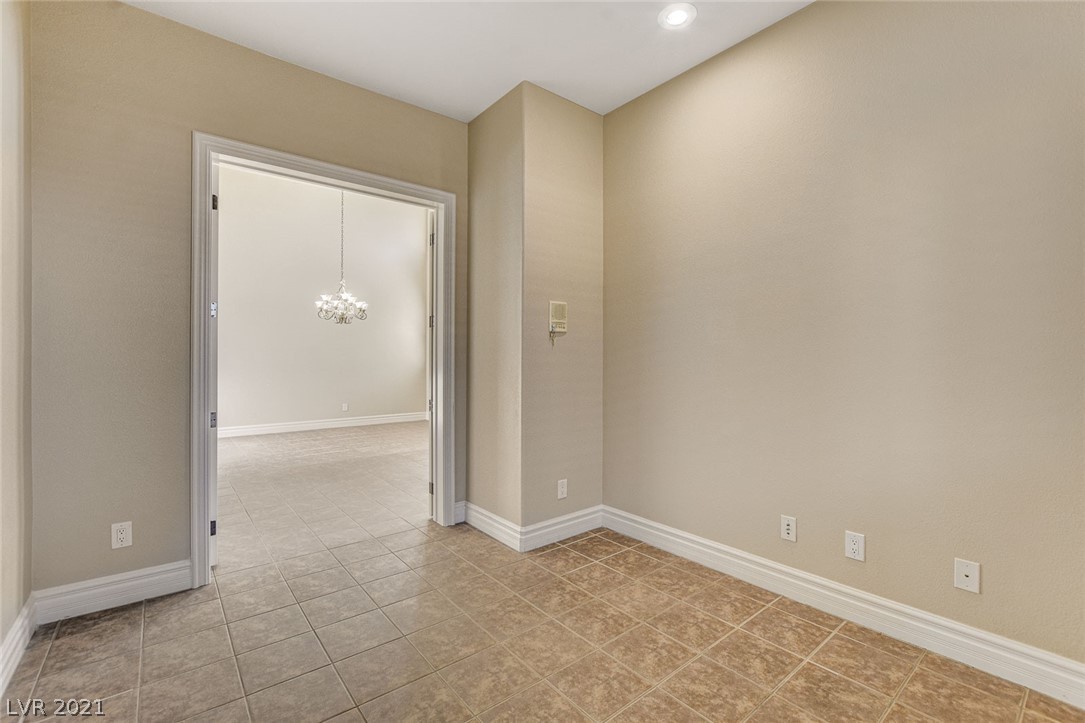2186 Stage Stop Drive
Henderson, Nevada NV89052
DR Horton’s semi-custom 3350 sqft floor plan in Sunridge Heights Gated Community. Hard surface flooring w/ tile in main areas & engineered hardwood in bedrooms. Surround sound speakers. Plantation Shutters. Open layout & Central Island kitchen w/ breakfast bar, seats 7 people. Formal living & dining rooms w/ tall volume ceilings. Butler’s pantry w/ dry bar connects to kitchen. Open family room to kitchen w/ lots of windows. 4 bedrooms, den office, 4 baths, 3 are private ensuite style baths. Second main suite is private w/ walk-in shower & closet. Renovated main ensuite bathroom w/ custom cabinets, stone surrounds enlarged walk-in shower & bay window looking over backyard. Chef’s kitchen w/ large built-in fridge freezer, double ovens, gas cook top, refinished espresso cabinets & Baltic Brown Granite countertops. Elevated lot offers privacy & enough room with extended covered patio. Professionally landscaped for low maintenance in front and back w/ beautiful shade & tropical palm trees.













